![]()
![]()
![]()
Use LEFT and RIGHT arrow keys to navigate between flashcards;
Use UP and DOWN arrow keys to flip the card;
H to show hint;
A reads text to speech;
138 Cards in this Set
- Front
- Back
- 3rd side (hint)
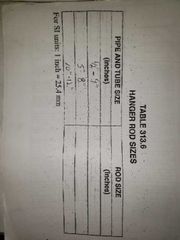
|
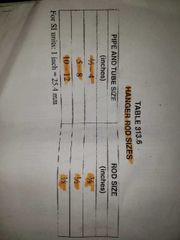
|
|
|
|
What backflow prevention devices protect against, other than back siphonage low and high hazard. |
Double check valve, backflow preventer for carbonated beverage dispensers, double check fire, and rps. |
|
|
|
What do most backflow prevention devices protect against |
Backsiphonage low Hazard and high hazards |
|
|
|
What does a backflow preventer for carbonated beverage dispenser protect against |
Backsiphonage low hazard |
|
|
|
What is a double check valve backflow preventer good for |
Back siphonage and back pressure but only low hazard |
|
|
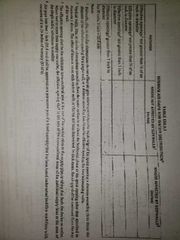
|
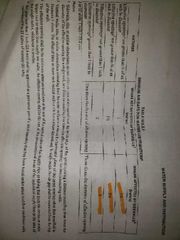
|
|
|
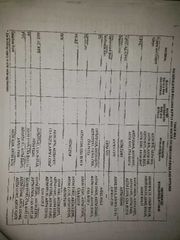
What two materials can only be used for building supply pipe and fittings. |
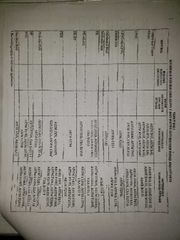
PVC and polyethylene |
|
|
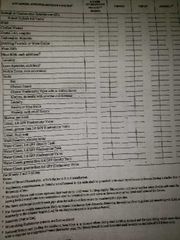
|
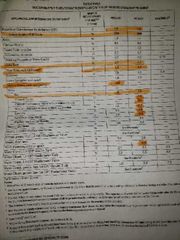
|
|
|
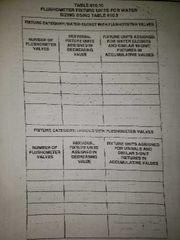
|
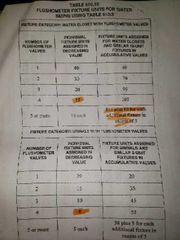
|
|
|
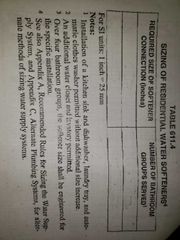
|
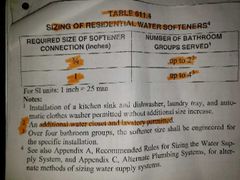
|
|
|
|
What are the three pressure ranges for determining water pipe and meter sizes |
30 to 45 46 to 6 and over 60 |
|
|
|
P fixture unit values for water closet flushometer valve |
40 30 20 15 10 |
|
|
|
Fixture unit values for urinal flushometer valves |
20 15 10 8 5 |
|
|
|
Sizing of residential water softeners |
Three-quarter inch connection up to two bathroom group served. 1 inch connection up to for bathroom group served. |
|
|
|
Maximum trap arm length for a floor drain to hit a vented line 2 inch through 6 in. |
610 14 20 |
|
|
|
Maximum horizontal trap arm length except for water closets and similar fixtures |
2'6" 3'6" 5' 6' 10' |
|
|
|
Minimum horizontal distance from a building or structure |
5 foot |
|
|
|
Minimum horizontal distance required from building sewer to a property line adjoining private property |
Clear |
|
|
|
Minimum horizontal distance required from building sewer 2 water supply Wells |
Not less than 50 feet or 25 foot if constructed of materials approved for inside the building. |
|
|
|
Minimum horizontal distance required from building sewer to streams |
50 feet |
|
|
|
Minimum horizontal distance required from building sewer to on-site water service line |
1 foot but must be 12 in above on a permanent shelf and 12 in over. |
|
|
|
Minimum horizontal distance required from building sewer to a public water main |
10 feet for parallel for crossing it needs to be approved by Oregon Health Authority or building official |
|
|
|
Threads per inch on clean-out up to 2 in? |
11 + 1/2 |
|
|
|
Number of threads per inch on cleanouts 2 and 1/2 inch and larger |
8 per inch |
|
|
|
Maximum unit loading and maximum length of drainage and vent piping. |
1 2 16 48 256 1 2 8 35 216 45 65 85 212 300 1 8 24 84 256 45 60 120 212 300 |
|
|
|
Maximum drainage fixture units for trap and trap arm 1 1/4"through 4" |
1 3 4 6 8 |
|
|
|
Discharge capacity in gallons per minute for intermittent flow Up to 7 1/2 7 1/2-15 15-30 30-50 |
1 2 4 6 |
|
|
|
P public drainage fixture units for food waste disposal commercial |
3 fixture units |
|
|
|
Waste fixture units for a floor drain that is not emergency |
2 |
|
|
|
Drainage fixture units for wash fountains |
2 + 3 |
|
|
|
Drinking fountain waste fixture units for public-private and assembly |
.5 .5 and 1 |
|
|
|
What three waste materials can only be used above ground drain waste and vent pipe and |
Galvi steel galvi malleable iron and stainless 304 |
|
|
|
What two materials for Waste drain and vent pipe can only be used on building sewer and pipe and fittings |
Polyethylene and vitrified clay. |
|
|
|
What type of copper can you not use underground inside a structure but everywhere else |
Type M copper |
|
|
|
Colors for type k type l and type m copper |
K green L blue M red |
|
|
|
Corrugated fixture connectors for fixture connectors, washing machine connectors, dishwasher and ice maker connectors |
Fix your connectors 30in, washing machine connectors, 72in dishwasher and ice maker connectors 120in |
|
|
|
Max distance on corrugated flexible water heater connectors |
24in |
|
|
|
Minimum and maximum on clothes washer standpipe receptors |
P-trap no lower than 6 in no higher than 18 in. Tailpiece no less than 18 in no more than 30 in 6-18 and 18_30 |
|
|
|
Pipe and tube size for rod size 3/8 of an inch 1/2f an inch and 5/8 of an inch |
3/8 (1/2-4) 1/2 (5-8) 5/8 (10-12) |
|
|
|
Minimums for hydro-mechanical grease interceptor |
8 dfu 20 gpm |
|
|
|
Water distribution minimum are gaps where affected by side walls for 1/2" 3/4" and 1" |
1/2" - 1 1/2 3/4"- 2 1/4 1"- 3 Above 1" 3x |
|
|
|
Caulking ferrules table- length of all caulking ferals 2 through 4 in |
4 1/2" |
|
|
|
Bathtub or combo bathtub shower water fixture units private |
4 |
|
|
|
Three-quarter inch bathtub filled valve private water fixture units |
10 |
|
|
|
Private water fixture units bidet |
1 |
|
|
|
Private water fixture units clothes washer |
4 |
|
|
|
Private water fixture units drinking fountain |
.5 |
|
|
|
Private water fixture units hose bib |
2.5 |
|
|
|
Private fixture units water supply Mobile home |
12 |
|
|
|
Water fixture units private bar sink |
1 |
|
|
|
How many fixture units are on all sinks for private except for bar sink which is one fixture unit |
1.5 |
|
|
|
Water fixture units private shower per head |
2 |
|
|
|
Water fixture units urinal flush tank private |
2 |
|
|
|
Water fixture units private water closet greater than 1.6 |
3 |
|
|
|
1.6 WC private water fixture units |
2.5 |
|
|
|
Gravity grease interceptor minimum sizing fixture units and volume |
8 and 500 |
|
|
|
These two materials need vertical support how cast iron. cast iron no hub. |
Base and each floor not to exceed 15 ft. |
|
|
|
Copper and copper alloy support horizontal and vertical |
Horizontal-inch and a half and smaller every 6 feet. 2 inch and larger every 10 ft Vertical-each floor and not to exceed 10 feet |
|
|
|
Horizontal and vertical support for steel pipe -water or dwv |
Horizontal 3/4 " and smaller 10 feet 1 inch and larger every 12 ft Vertically every other floor not to exceed 25 ft |
|
|
|
Supports for steel pipe for gas |
Horizontally 1/2 inch every 6 ft 3/4 of an inch and 1 in every 8 feet inch and a quarter and larger every 10 ft Vertically half inch every 6 ft 3/4 of an inch to one in every 8 ft inch and a quarter every other floor level |
|
|
|
Supports for schedule 40 PVC and abs dwv |
Horizontally every 4 ft and allow for expansion every 30 feet Vertically bass and each floor provide mid-story guides provide for expansion every 30 ft |
|
|
|
CPVC supports |
Horizontally 1 inch and smaller every 3 feet Inch and a quarter and larger every 4 ft Vertically bass and each floor provide mid-story guides |
|
|
|
Support for lead pipe |
Horizontally continuous support Vertical not-to-exceed for feet |
|
|
|
Support for steel pipe with mechanical joints |
In accordance with standards acceptable to the building official |
|
|
|
Support for pex piping |
Horizontally 1 inch and smaller every 32 in, inch and a quarter and larger every 4 ft. Vertically base at each floor provide mid-story guides. |
|
|
|
Support for PEX Al PEX |
Horizontally every 98 in Vertically bass and each floor provide mid-story guides |
|
|
|
Pe Al pe supports |
Horizontally every 98 in Vertically bass and each floor provide mid-story guides |
|
|
|
Pe-rt supports |
Horizontally one in smaller every 32 in Inch and a quarter and larger every four feet Vertically bass and each floor provide mid story guide.... I left a hint for this one |
It's the same as PEX |
|
|
every indirect waste receptor receiving discharge containing particles that would clog the receptor drain shall have a removable blank strainer |
Beehive |
|
|
|
A steam blow off condenser with an outlet of inch-and-a-half requires event size of |
4 inch minimum |
|
|
|
Vent pipes for outdoor insulation she'll extend at least blank feet above ground |
10 ft |
|
|
|
Where must a clean out be for an interceptor |
Outside such interceptor |
|
|
|
Clothes washers in batteries of blank or more shall be rated at blank fixture units each |
Batteries of three or more shall be rated at 6 fixture units each |
|
|
|
When are backwater valves required in the drainage piping system |
When fixtures are installed on a floor level is lower than the next upstream manhole |
|
|
|
When can you install combination waste and vent systems |
Only when you have structural conditions |
|
|
|
What is the minimum vent pipe sizing in Frost areas below zero degrees Fahrenheit |
2 inch diameter pipe |
|
|
|
Can you intersect chemical waste venting with other services |
No |
|
|
|
When can you skip a clean-out on a building sewer |
When it's a straight run and under 10 ft |
|
|
|
What are the criteria for running a building sewer less than 1/4 of an inch grade |
4 inch and over and with prior approval from the building official |
|
|
|
caulk joints for cast-iron Bell and spigot pipe and other similar joints shall be firmly packed with oakum and filled with molten lead to a depth of not less than |
1 in |
|
|
|
How many fixture units are a water closet on waist worth if hooked to a septic system |
6 fixture units a piece Biotch!!; |
|
|
|
What length must a vertical wet vent not exceed |
6 feet |
|
|
|
What are the max fixture units that a vertically wet method fixture can have per fixture |
1 and 2 fixture units |
|
|
|
What distance off the floor must a yoke vent connect |
42 in |
|
|
|
How many pipe sizes larger must have vertical barrel of a fitting be to receive waist on a vertically wet vented system |
1 pipe size larger |
|
|
|
On a horizontally wet method system how many fixture units can you run on 2 inch and 3 inch portions |
463 units maximum on 2in. And side in or more on 3 in |
|
|
|
Maximum indirect waste pipe length for a refrigeration coil drain |
Unlimited |
|
|
|
Minimum size indirect waste line for ice making machine |
1/2 of an inch |
|
|
|
Minimum thickness of lead pipe that can carry chemical waste |
Quarter of an inch thickness |
|
|
|
minimum vent required for a sump or receiving tank shall be blank inches. The minimum vent for a sump receiving tank which has a water closet draining into it is blank |
Inch and a half without. 2in with a water closet on it |
|
|
|
Do you need audio and visual alarms for ejector system on single dwelling units |
No |
|
|
|
How high must you flagpole a vent terminating in a roof area used for sunbathing |
7 feet |
|
|
|
10 buildings over 10 stories how often must you run a relief vent and yoke vent |
Every five stories |
|
|
|
We're copper flashing is used for roof drains it should be of what weight minimum |
12 oz minimum |
|
|
|
What chapter talks about non-potable applications |
Chapter 15 |
|
|
|
Maximum velocity for hot water in copper tube |
5 |
|
|
|
Water heater attic access minimum |
22 x 30 |
|
|
|
a pressure release valve used in lieu of an expansion tank shall have a maximum setting of blank PSI when designed by a registered design professional |
100 |
|
|
|
T&p drain terminating on a non grade garage floor shall be no less than blank and no more than blank from the floor |
No less than 6 in and no more than 12 in off the floor |
|
|
|
Restaurant kitchen sinks must be of what gauge ponderize and galvanized |
16 gauge |
|
|
|
What size shower is exempt from the 30-inch circle rule |
I shower with 30 by 60 dimensions |
|
|
|
Where are floor drains required |
restrooms with two or more water closets or a combo of water closet and a urinal except in a dwelling unit. Commercial kitchen, commercial laundry, and boiler rooms |
|
|
|
Two installations were provisions in this code for acid waste requirements do not apply |
X-ray dark rooms and control laboratories |
|
|
|
Sand pipes for outdoor installations shall extend at least blank feet above the ground |
10 ft |
|
|
|
Where does the clean-out for an interceptor go |
Outside of such interceptor |
|
|
|
For reaching the two times barrel size for a double sanitary tee what sizes are |
2 2 and 1/2 3 3 and 1/2 for 4 and 1/2 5/6 |
|
|
|
Minimum distance from Center to sidewall obstruction for a bday or water closet |
15 in |
|
|
|
Minimum clear space in front of a water closet lav or the day shall be not less than |
24 in |
|
|
|
In dwellings in dwelling units minimum space in front of a water closet for bidet |
21" |
|
|
|
Flow rate for shower heads commercial and residential |
2.5 gallons per minute commercial 2 gallons per minute residential |
|
|
|
Outlet and fixture tailpiece for a shower minimum |
2 in |
|
|
|
Max water consumption in urinals |
1 gallon per flush |
|
|
|
Water consumption in water closets residential and commercial |
Residential 1.28 / flush commercial 1.6 / flush |
|
|
|
Drainage fixture units bathtub private |
2 fixture units |
|
|
|
Drainage fixture units private the day inch and a quarter trap arm |
1 fixture unit |
|
|
|
Drainage fixture units clothes washer domestic standpipe |
3 fixture units |
|
|
|
Drainage fixture units dental unit cuspidor public |
1 fu |
|
|
|
Drainage fixture unit dishwasher domestic with independent drain |
2 fixture units |
|
|
|
Drain fixture units drinking fountain or water cooler |
.5 fixture units |
|
|
|
Drain fixture units food waste disposal commercial |
3 fu |
|
|
|
Drain fixture units floor drain emergency |
0 fu |
|
|
|
Drain fixture units floor drain non-emergency |
2 fu |
|
|
|
Drainage fixture units showerhead single trap |
Two fu |
|
|
|
Drainage fixture units multi-head each additional |
1 fu |
|
|
|
Lavatory drain fu |
1fu |
|
|
|
Drainage fixture units lavatory in sets |
2 fu |
|
|
|
Drain SU bar sink |
1 fu |
|
|
|
The first two special-purpose sinks drain fixture units |
2 and 3 |
|
|
|
Drainage fixture units kitchen domestic with or without food waste disposer dishwasher or both |
2.0 |
|
|
|
Drainage fixture units laundry tray or laundry sink |
2 fu |
|
|
|
Drainage fixture units mop sink or mop basin |
3 fu |
|
|
|
Drainage fixture units urinals |
2 fu |
|
|
|
Water closet fixture units under 1.6 gallons per flush private |
3 fu |
|
|
|
Water closet drainage fixture units 1.6 gallons per flush public |
4 fu |
|
|
|
Water closet 1.6 gallons per flush drainage fixture units assembly |
6 fu |
|
|
|
Drainage fixture units water closet over 1.6 gallons per flush private |
4 fu |
|
|
|
Drainage fixture units water closet 1.6 gallons per flush drainage assembly |
6 fu |
|
|
|
Water closets greater than 1.6 gallons per flush assembly drainage |
8 fu |
|

